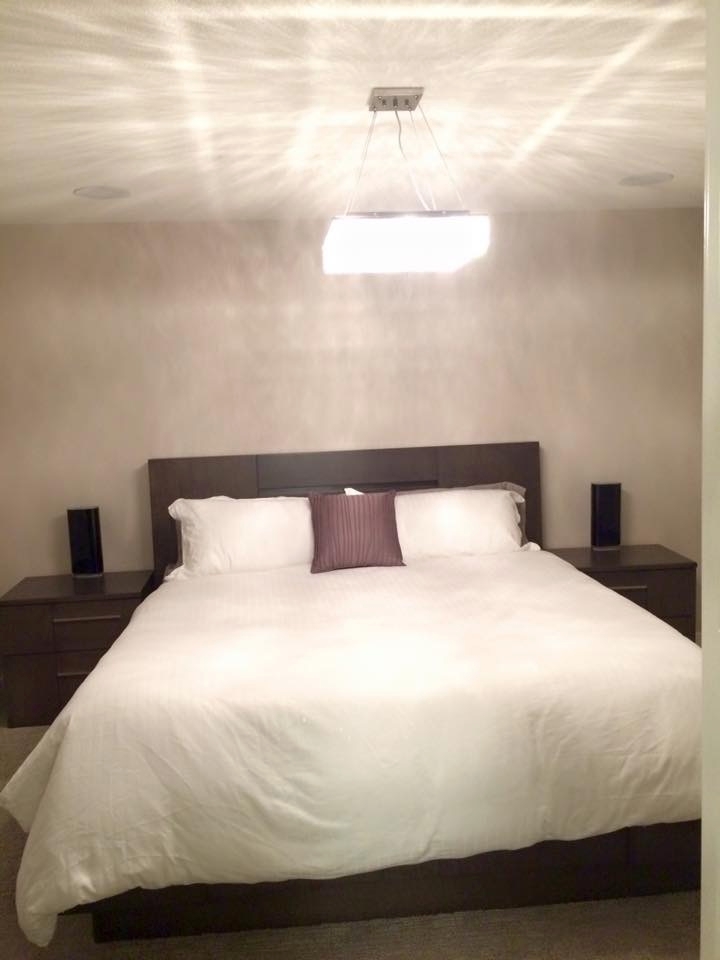THE MASAI
The Masai is a modern bi-level with two large bedrooms on the main floor and an open concept main floor design. Main floor features include a natural gas fireplace, a large island and cupboard space comparable to a home twice its size. At Red Lion Developments, first impressions are important. Unlike most bi-level plans, the Masai features a large and inviting walkway and entrance. The master bedroom features a walk-in closet, as well as an ensuite with dual vanities, just in case you need that extra space in the morning to get ready to face the day. The basement is designed for a family room and two spacious bedrooms, as well as for a large storage space and laundry room.
Home Style: Bi-Level
Bedrooms: 3
Bathrooms: 2
Garage: 22x24
Square Feet: 1,351





























